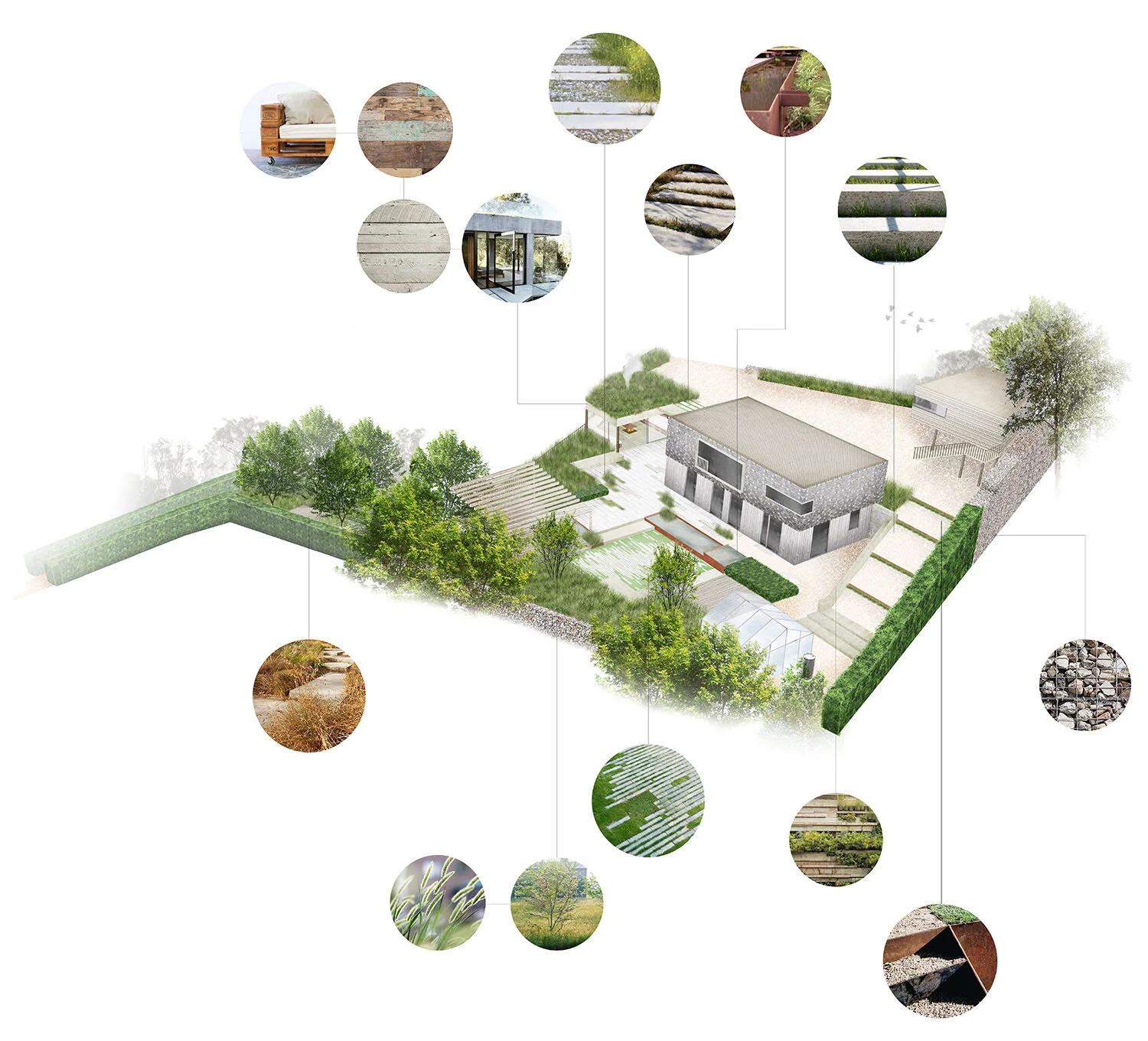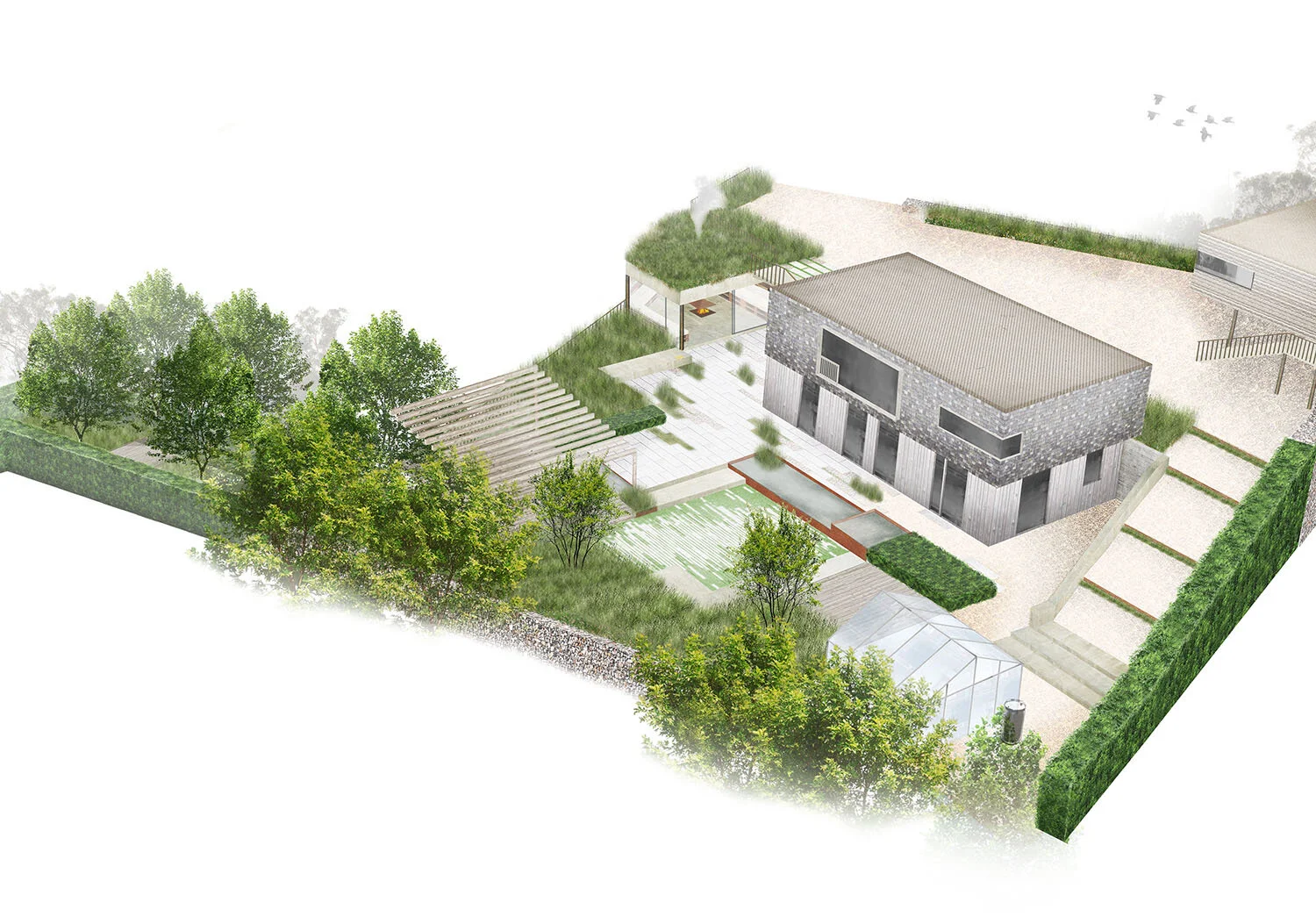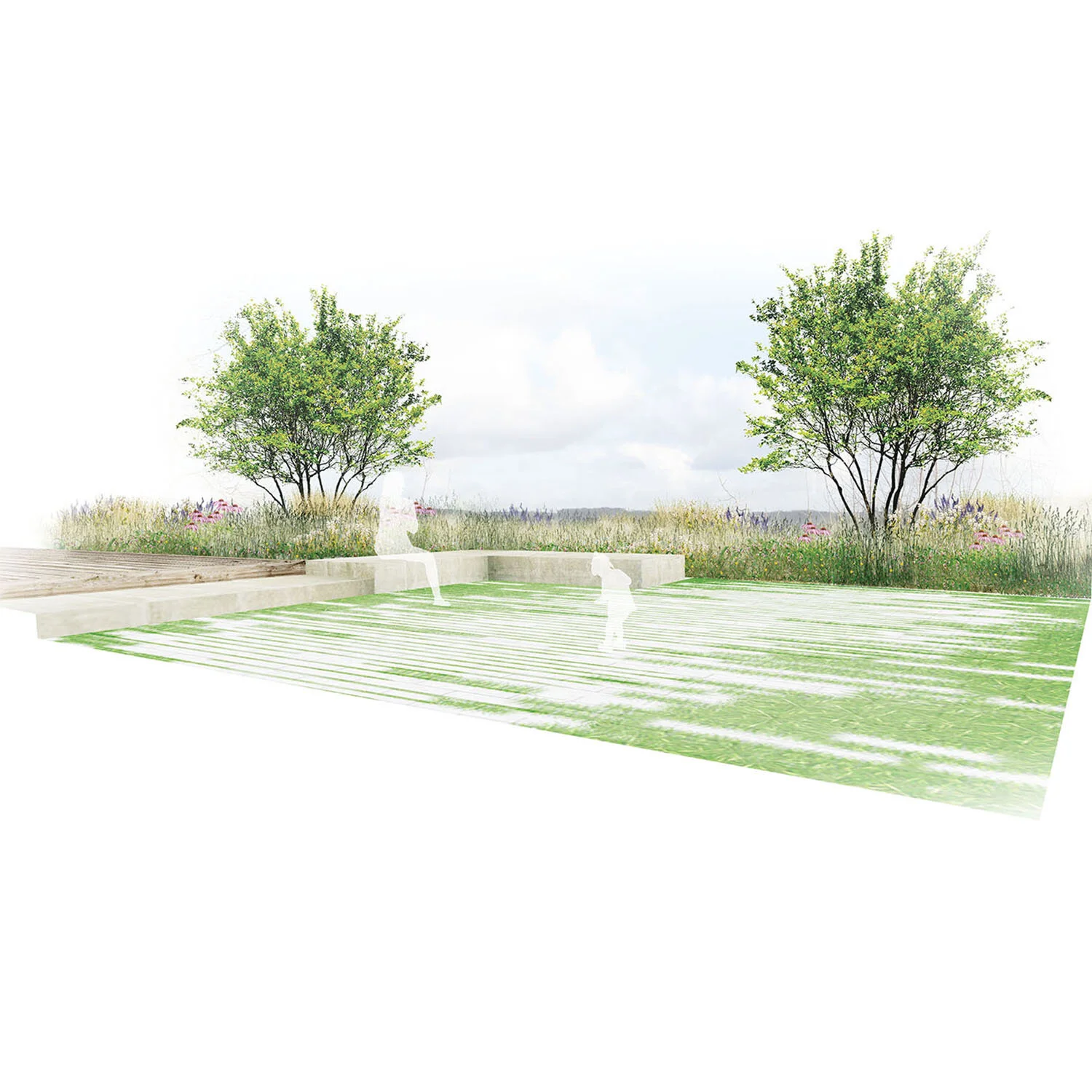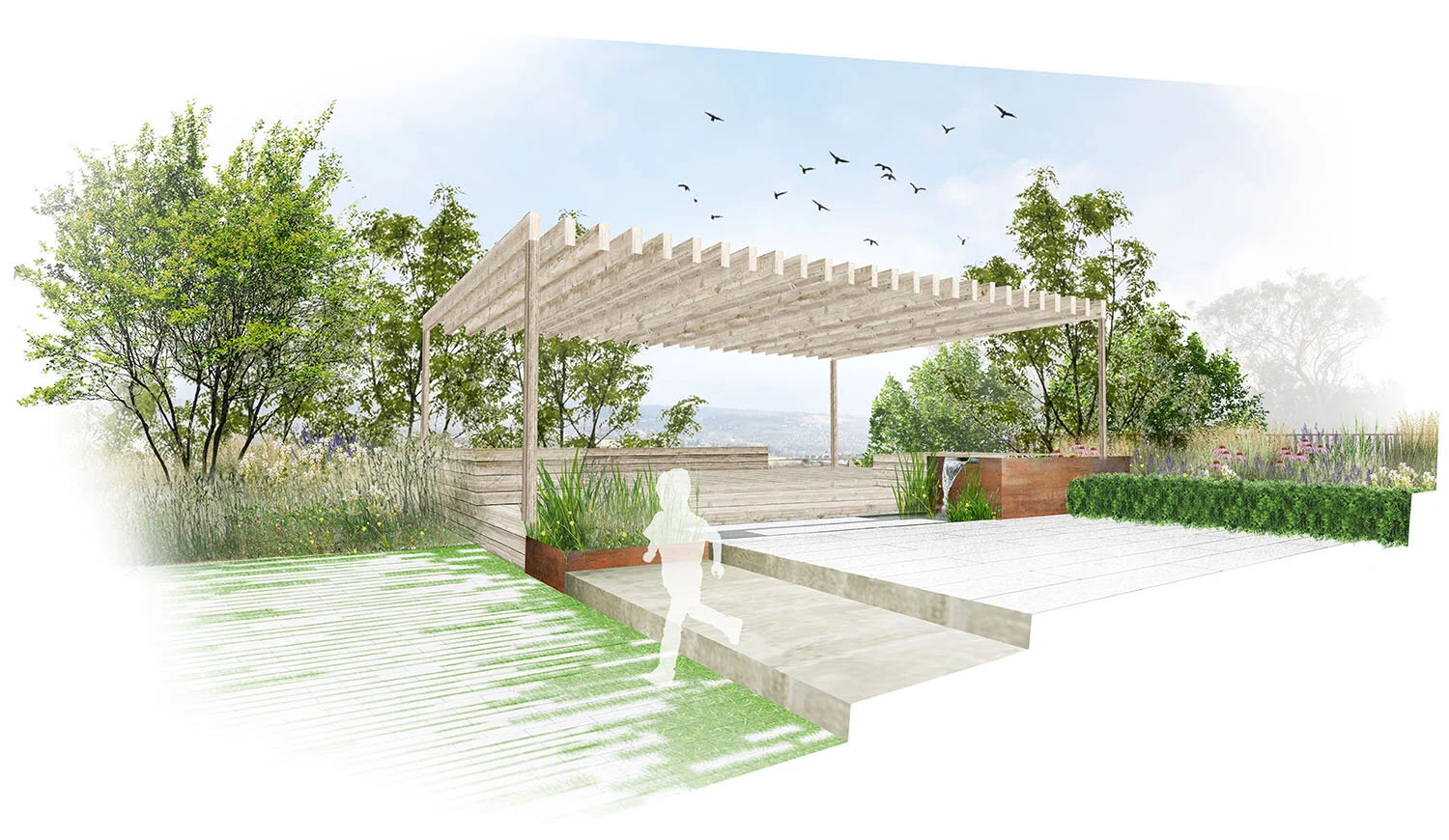THE CUT- contemporary garden
Overlooking a rural village in Gloucestershire, this highly contemporary, passive house presented a great opportunity to create a dynamic and innovative space.
The house itself appeared on Channel 4’s ‘Building the Dream’ and is a bold statement in an otherwise traditional rural setting. The house celebrates the use of raw materials, inside and out, with the interior consisting of polished concrete flooring and Douglas fir and ply joinery which flows into exterior raw timber and slate cladding.
It was crucial to create a space that allowed this house to blend with its surrounding area and so, by taking inspiration from materials used in the architecture, i was able to create a colour palette that complimented the house. Raw concrete and timber provides a brilliant backdrop for more vibrant features and materials such as naturalistic planting and corten steel basins.
The bold, contemporary styling of the house is it’s most striking feature and therefore creating a set of shapes and lines throughout the space which mimic this was crucial. I wanted to juxtapose this hardness with softer, vibrant naturalistic planting which enveloped the space. This also helps to anchor the building into its environment so that the client can feel more a part of the surrounding landscape. Creating features such as an ‘infinity meadow’ and green roof for example emphasise this idea and also lead me to push this even further with permeable paving solutions.
The site is on a severe slope and it was a great challenge to create different solutions to these problems. Making use of the slope and views was a perfect opportunity to explore outdoor living spaces and structures, enriching the garden’s functionality and allow this growing family to fully enjoy their outdoor space.







